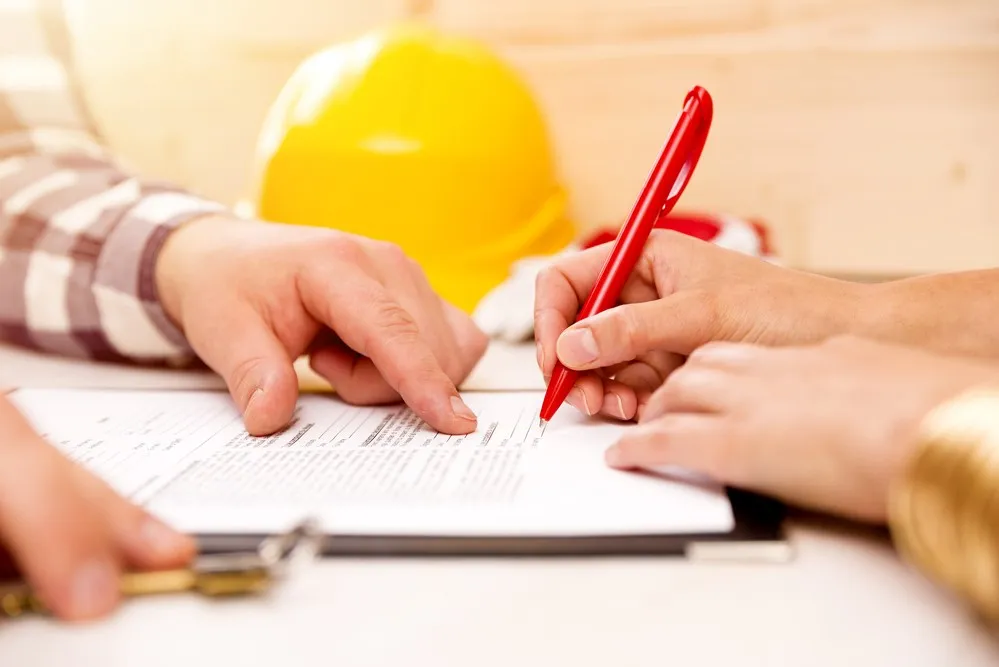- Structural WarrantyStructural Warranty
What is a Structural Warranty? A Structural Warranty insurance policy protects a property from structural defects in design, workmanship, and materials.
- Build to RentBuild to Rent
Build-Zones Build To Rent Warranties offer flexible protection, enabling you to sell within the first 10 or 12 years following completion.
- CommercialCommercial
Commercial and mixed use developments are large investments that can generate significant revenue, so safeguarding them from long-term problems is a must for developers.
- New Home WarrantyNew Home Warranty
Building new homes is a big investment. It takes time, money and hard work to reach the point of sale, so it’s crucial you protect your new build from day one with the right home warranty.
- Major ProjectsMajor Projects
Latent Defects Insurance, commonly known as LDI, is an insurance policy designed to protect property owners and developers against potential defects in building materials, construction quality, or design.
- Mixed UseMixed Use
Commercial and mixed use developments are large investments that can generate significant revenue, so safeguarding them from long-term problems is a must for developers.
- Social Housing WarrantySocial Housing Warranty
Build-Zone’s specialist social housing warranty is designed for housing associations and registered social landlords, covering a range of developments.
- Self and Custom Build WarrantySelf and Custom Build Warranty
Under our Self-Build Zone brand, we are market leaders in self-build warranty & custom build warranty provision. The Build-Zone warranty for self-builders has been specifically designed to cater to the needs of individuals who are constructing their own home to live in. It is suitable for new build, conversion, renovation or extension projects.
- Build to RentBuild to Rent
- Insurance ServicesInsurance Services
Alongside our structural warranties, we can provide a range of insurance policies to help safeguard your properties as they are built. Flexible and cost-effective, our construction cover can be taken out as an annual policy or on an individual basis for projects of all sizes, from single new homes to large mixed use developments.
- Construction InsuranceConstruction Insurance
Build-Zone has a range of construction insurance and contractor’s insurance policies whether your project is a conversion, renovation, extension or new build.
- A Rated InsurersA Rated Insurers
At Build-Zone, we understand how important having ‘A’ Rated security is so our Build-Zone Warranty is backed by an ‘A’ Rated global insurer and has received full approval from the Chartered Trading Standards Institute (CTSI).
- Construction InsuranceConstruction Insurance
- Technical ServicesTechnical Services
Building any new property is complex – as you know well. We understand the time, effort and attention to detail that’s necessary to ensure safe and high-quality construction, so we provide specialist technical services through our independent survey team Build-Zone Survey Services (BZSS) to help make things simpler for you.
- Technical Audit ProcessTechnical Audit Process
Our in-house team Build-Zone Survey Services Limited (BZSS), a dedicated technical services resource company, provides the required level of technical expertise when it comes to construction site audits.
- Air Pressure TestingAir Pressure Testing
Whilst considerable effort has been made over the years, UK dwellings in their full life cycle from the manufacture of the materials, through to its construction and eventual ownership, unfortunately, still produce a staggering amount of carbon gases and need building air pressure testing.
- Energy Performance Certificate (EPC)Energy Performance Certificate (EPC)
An Energy Performance Certificate (EPC) is required under Approved Document L of the Building Regulations for England and Wales and Section 6 of the Technical Handbook for Scotland and requires provision before the building regulation/building warranty final certificate can be issued.
- Technical Audit ProcessTechnical Audit Process
- ResourcesResources
At Build-Zone, we want your development to run as smoothly as possible from the very start. We understand structural warranties and latent defects insurance can be complex – so we’ve pulled together a range of resources.
- Approved LendersApproved Lenders
Build-Zone is widely accepted by lenders in the UK, as structural and home warranty providers.
- CareersCareers
Build-Zone is widely accepted by lenders in the UK, as structural and home warranty providers.
- Case StudiesCase Studies
See some fantastic examples of our customers’ residential projects using a Build-Zone Warranty
- Consumer CodeConsumer Code
The consumer code operated by Build-Zone, is called the Build-Zone Code of Conduct for home builders. The code applies to developments benefiting from a new home warranty, which are registered with Build-Zone after 1st June 2016.
- ClaimsClaims
If you do have a problem with your home, how you make a home warranty claim will depend on the section of your warranty that applies. You will need to check your Certificate of Insurance and policy wording, for details of the cover provided.
- Development FinanceDevelopment Finance
Build-Zone has built a network of many professional companies in our industry industry over the years and from our experience BuildStore and Yellow Tree finance are some of the best for Development Finance for our customers, below you can find out more information to see which would be best for your development.
- DownloadsDownloads
Downloads
- Frequently Asked QuestionsFrequently Asked Questions
Want to know more? Our frequently asked questions are answered here.
- Home buyersHome buyers
If you have bought a home benefiting from a Build-Zone warranty, you can be secure in the knowledge that it has undergone a thorough technical audit process, to ensure it is constructed to the standard required by Build-Zone.
- Approved LendersApproved Lenders
- News and ViewsNews and Views
Latest news
- Contact UsContact Us
Contact Us page
- Get a QuoteGet a Quote
- Sign InSign In
